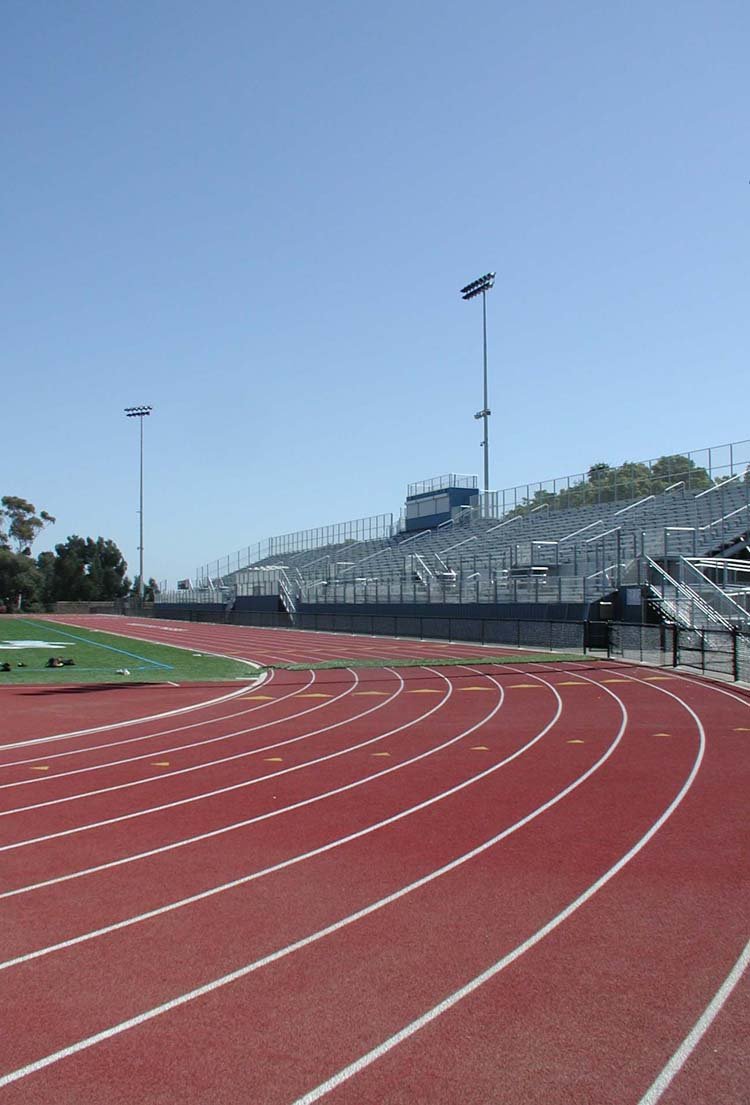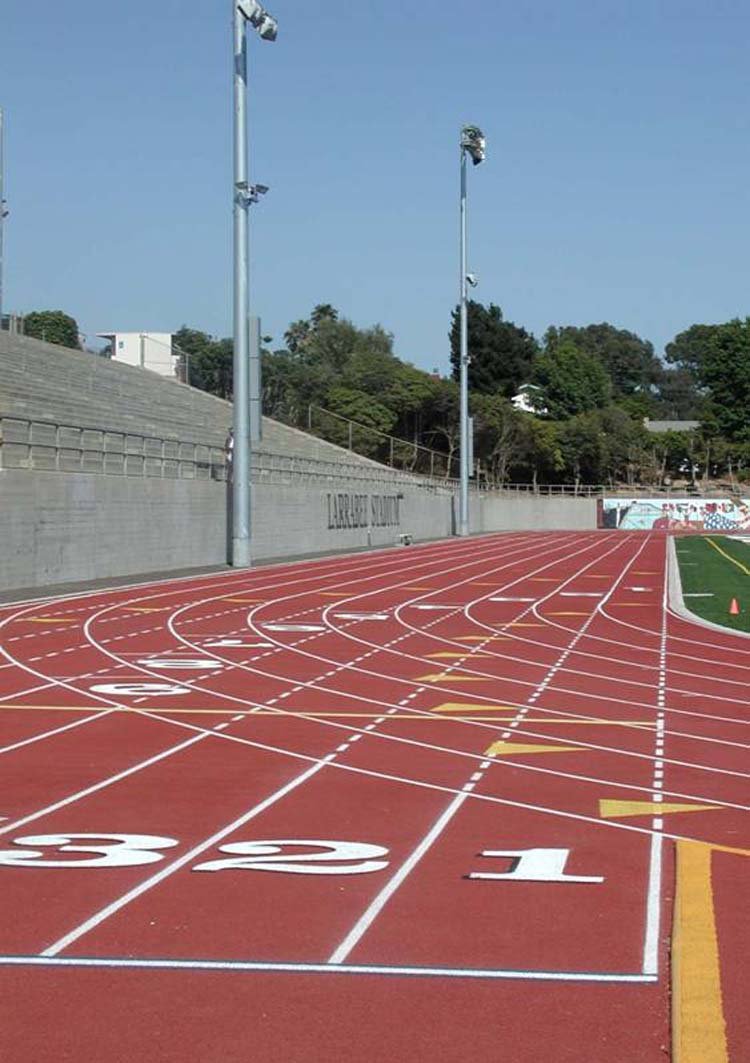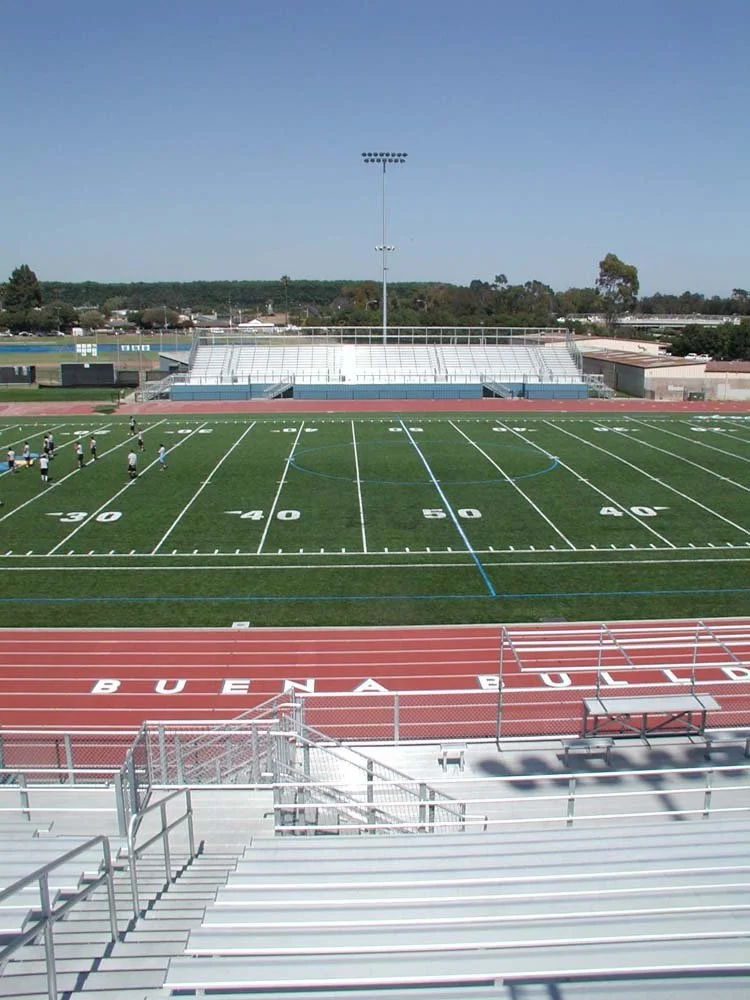VENTURA, BUENA HIGH ATHLETIC STADIUMS




Project Type Educational / Location Ventura, California / Project Size Ventura High School 1,000 SQ FT, Buena High School 1,400 SQ Ft / Completion Date 2003, 2004 / Services Architecture, Construction Administration, Interior Design, Planning, Programming, Site Design / Architect Rasmussen & Associates / Interior Design Rasmussen & Associates / Landscape Design CPS Landscape / General Contractor Viola Constructors Inc. / Structural Engineer Brandow & Johnston Associates / Civil Engineer Ramseyer and Associates
