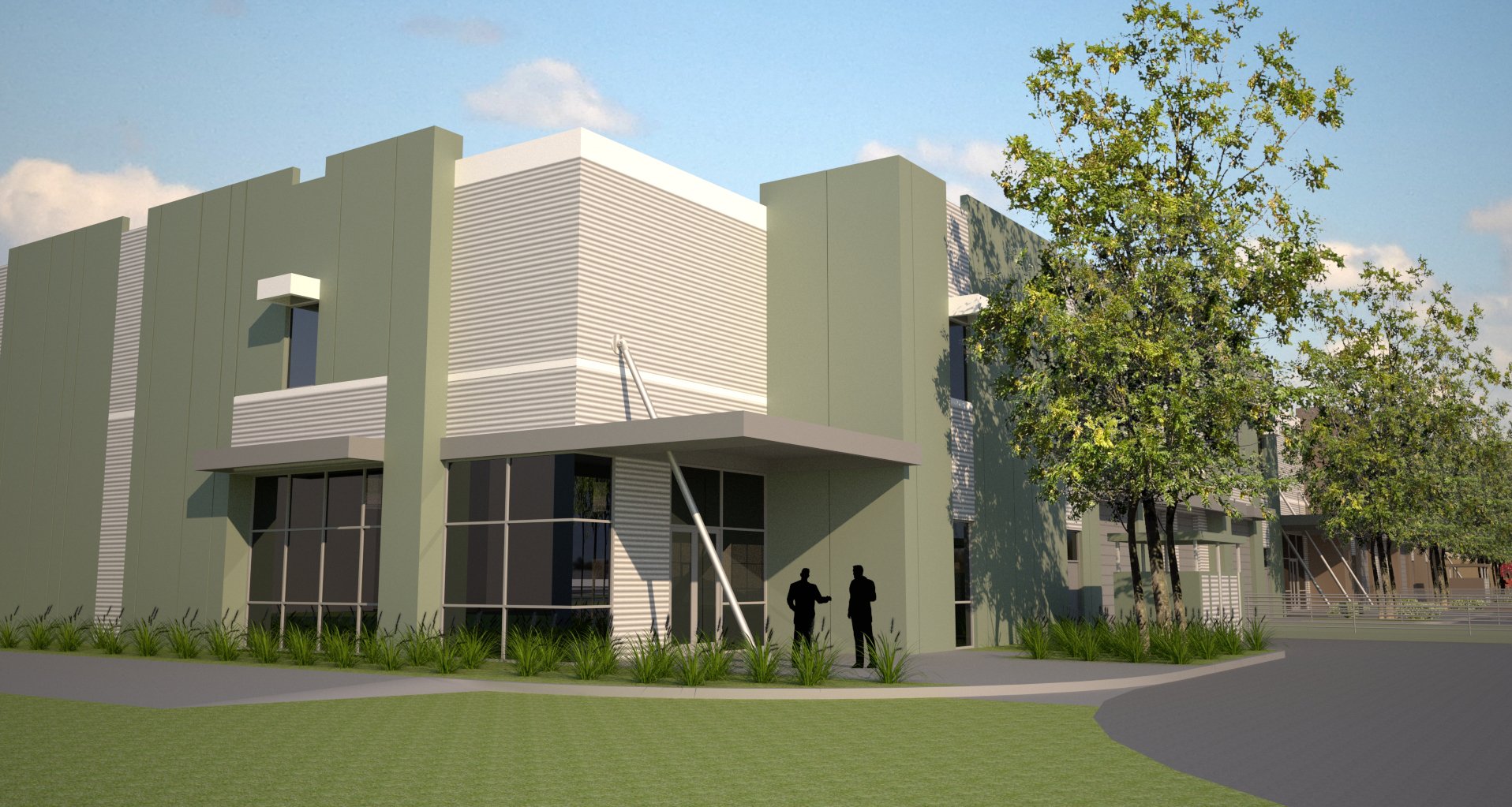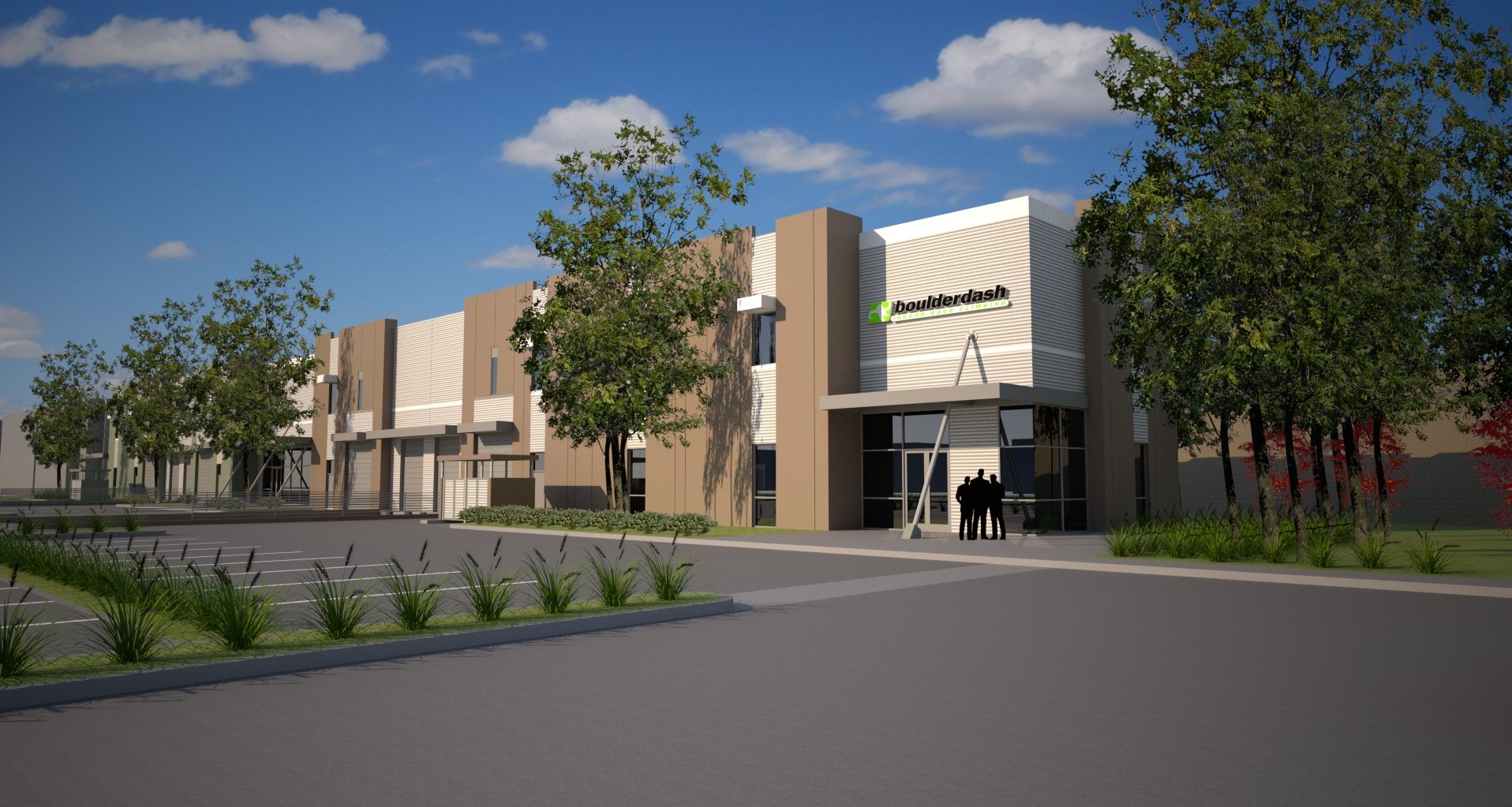VICTORIA CORPORATE CENTER



Project Type Industrial / Location Ventura, California / Project Size 43,470 SQ FT / Completion Date 2018 / Services Architecture, Construction Administration, Interior Design, Land-Use Entitlements, Planning, Programming, Site Design / Architect Rasmussen & Associates / Interior Design Rasmussen & Associates / Landscape Design Jordan, Gilbert and Bain Inc. / General Contractor Redwood Construction / Structural Engineer Wahba F. Wahba Engineering, Inc. / Civil Engineer Jensen Design & Survey Inc.
