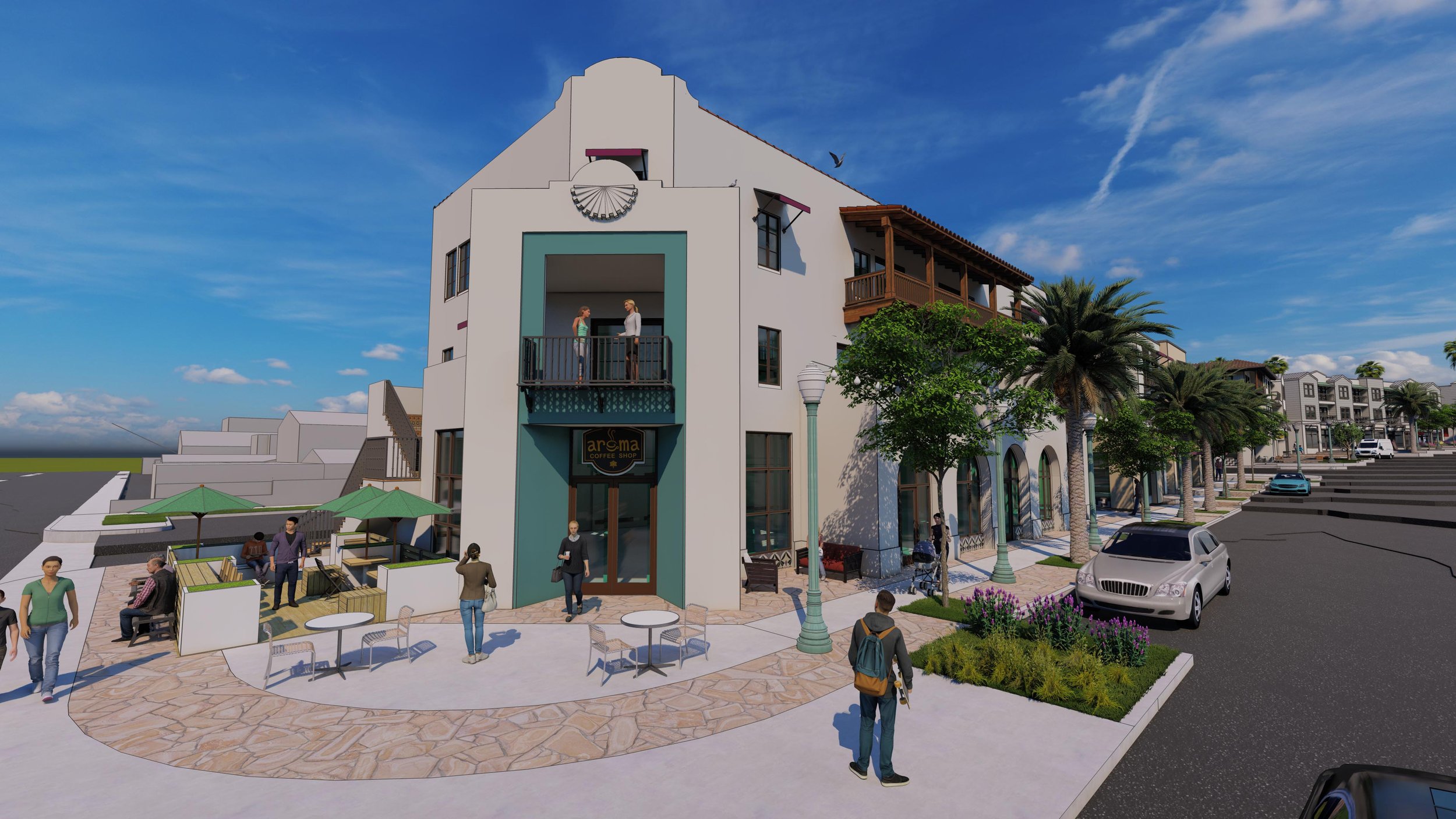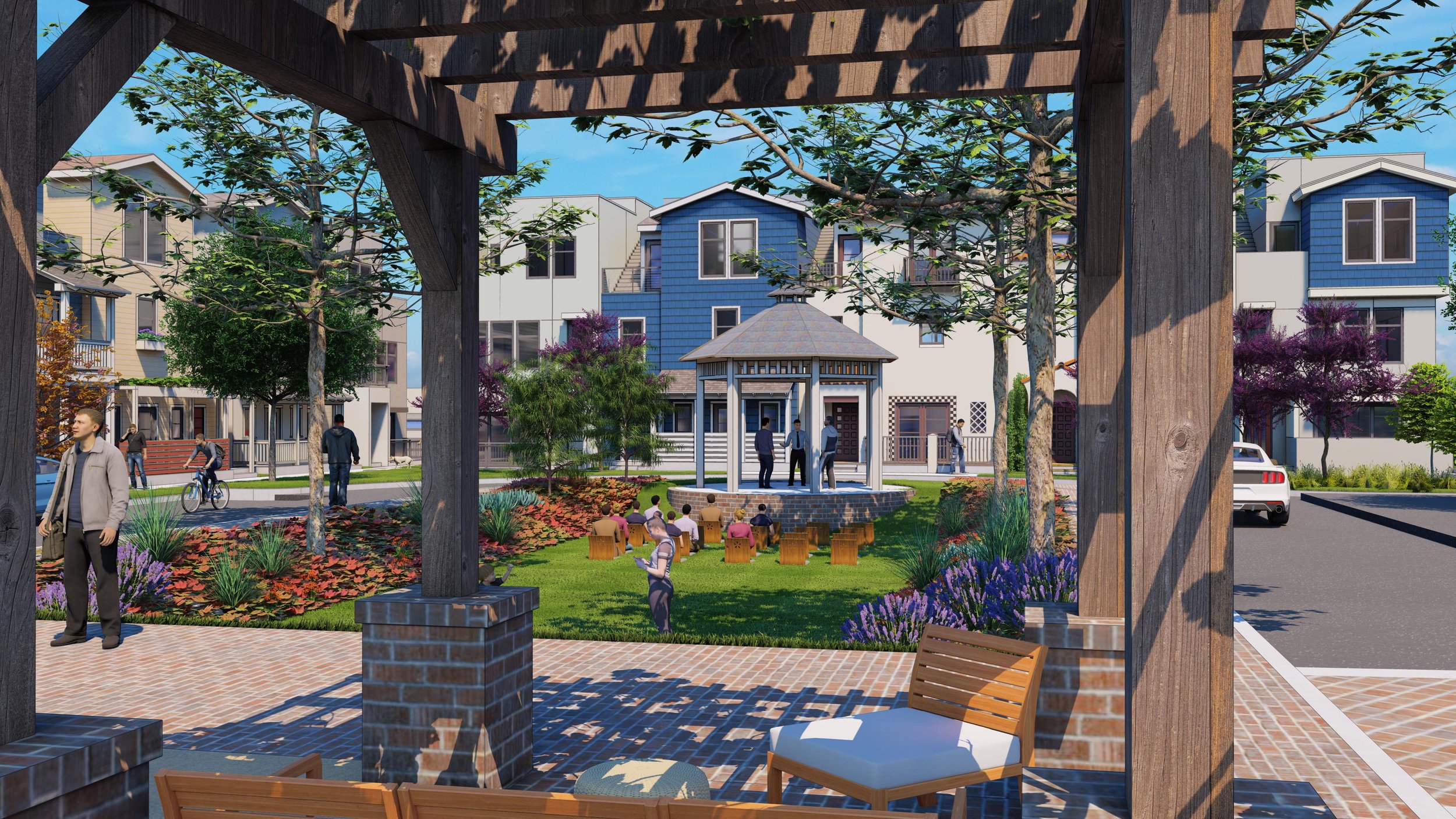PIERPONT






Project Type Residential / Location Ventura, California / Project Size 96 UNITS 133,215 SQ., Live/Work 5,005 SQ., Commercial 18,755 SQ and Café/Restaurant 2,500 SQ. / Completion Date Unbuilt / Services Architecture, Construction Administration, Interior Design, Land-Use Entitlements, Planning, Programming, Site Design / Architect Rasmussen & Associates / Interior Design Rasmussen & Associates / Landscape Design Richie-Bray, Inc. / General Contractor TBD/ Structural Engineer TBD / Civil Engineer Jensen Design & Survey Inc.
